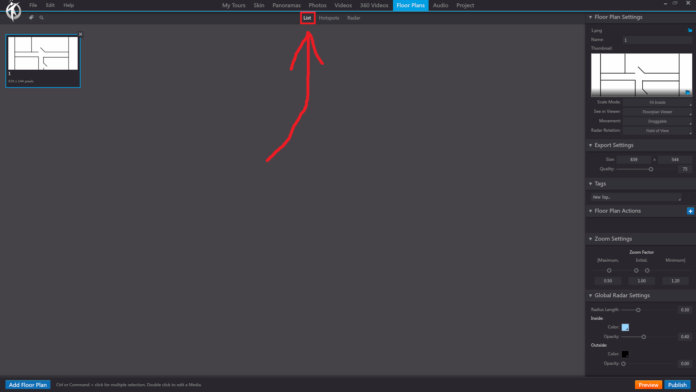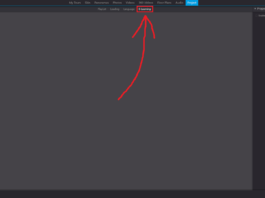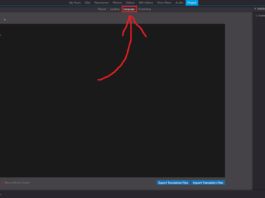In 3DVista, the “List” option under the “Floor Plans” section in the toolbar displays all the floor plans you have imported into your virtual tour project. This list allows you to manage, organize, and access your floor plan files easily, making it more convenient to work with multiple floor plans within your virtual tour.
When you click on the “List” option under the “Floor Plans” section in the toolbar, you will see the following:
Floor Plan Thumbnails: A visual representation of each floor plan in the form of a thumbnail, making it easy to identify and select the desired floor plan.
Floor Plan Titles: The titles of the imported floor plan files, which can be renamed for easier organization and reference.
Add Floor Plan Button: Click this button to import additional floor plan files into your project.
Delete Floor Plan Button: Select a floor plan and click this button to remove it from your project.
Organize: Organize your floor plans by creating folders and sorting them as needed.
By using the “List” option under the “Floor Plans” section in the toolbar, you can efficiently manage your floor plan assets, making it easier to incorporate them into your virtual tour and create more engaging and informative experiences for your viewers.



